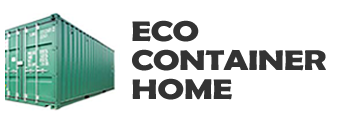4.2 Walls, Roof, and Floor. Refer to Figure 4.2A
4.2.1 Fiberglass Reinforced Plywood (FRP). A material constructed of laminates of fiberglass, polyester resins, and plywood, also known as sandwich panel.
4.2.2 Wall Panel. Corrugated or flat sheet steel, a riveted or bonded aluminum sheet and wall post assembly, FRP, foam and beam, aluminum, or honeycomb material that forms the side wall or end wall.
4.2.3 Wall Post. Interior or exterior intermediate vertical component to which sheet aluminum or steel is riveted or welded to form a wall panel.
4.2.4 Wall Beam. Encapsulated vertical component to which sheet aluminum or steel is bonded to form a wall panel.This is found in foam and beam panels.
4.2.5 Marking Panel. A side wall panel of a corrugated steel configured with a flat portion used for the display of markings and placards. (4.2A)
4.2.6 Lining. Plywood or other like material attached to the interior side and end wall to protect the walls and/or cargo and facilitate loading operations.
4.2.7 Lining Shield. A strip of thin metal installed at the bottom of the interior walls to protect the lower portion of the lining from damage by materials handling equipment during loading or unloading operations.
4.2.8 Kick Plate. A common name for a lining shield installed on the lower portion of the interior front end wall.
4.2.9 Ventilator. Two or more devices permanently attached to the side or end wall panel that provides openings for the exchange of air (but not water) between the outside and the container interior. (4.2A)
4.2.10 Roof Panel. Corrugated or flat sheet steel, sheet aluminum, FRP, or foam and beam and aluminum honeycomb panel that forms the top closure of the container. (4.2A,)
4.2.11 Roof Bow. Lateral non-structural member attached to the top side rails and supporting the underside of the roof panel. Roof bows used with removable cover (tarp) assembly are unattached. Not all container designs require roof bows.
4.2.12 Roof Beam. Encapsulated horizontal component to which sheet aluminum or steel is bonded to form a roof panel.
4.2.13 Roof Reinforcement Plate. An additional metal plate on the interior or exterior of the roof panel adjacent to the top corner fittings that provides protection of the roof panel or top rail components from misaligned handling equipment.
4.2.14 Tarp. Jargon for “tarpaulin” which is a waterproof and flexible fabric used for covering the top of an open-top container. This covering is referred to as a “Tilt” in some countries.
4.2.15 TIR Cable. Plastic sheathed wire rope that is designed in accordance with TIR customs convention (Refer to paragraph 4.5.6) and is threaded through the welded loops on the sides, end panels and door panels of an open-top container to secure the tarp.
4.2.16 Flooring. Material that is supported by the cross members and bottom rails to form a load bearing surface for the cargo. The flooring is usually constructed of laminated wood planks, plywood sheets, or other composition material and is screwed or bolted to the cross members. Some containers have welded steel or aluminum flooring, sandwhich panels or a combination of metal and wood. (4.2A)
4.2.17 Joint Strip. A formed steel or aluminum strip (usually hat-shaped section) installed between joints of the plywood sheet flooring or joints of the plywood sheet lining to help integrate and support the edges of the plywood. (4.2A)
4.2.18 Threshold plate. Plate forward of the door sill to protect the entrance area of the container floor. This plate is commonly referred to as a crash plate.
4.2.19 Steps. Folding steps are found on some ISO Shelters and are used to gain access to the roof. They must be folded up prior to transporting shelter.
4.2.20 Sandwich Panel. A type of fixed or removable panel construction used in ISO Shelters consisting of a thin inner and outer sheet aluminum skin, bonded or fastened to a core constructed of either honeycomb or structural foam and aluminum beams.
4.2.21 Striker Plate. An additional metal plate on the exterior of the roof panel adjacent to the top corner fittings that provides protection to the roof panel or top rail components from misaligned handling equipment.
4.2.22 Sling Pad. An additional metal plate on the exterior of the roof panel located in the center of the roof panel that provides protection to the panel from lowered handling equipment.


