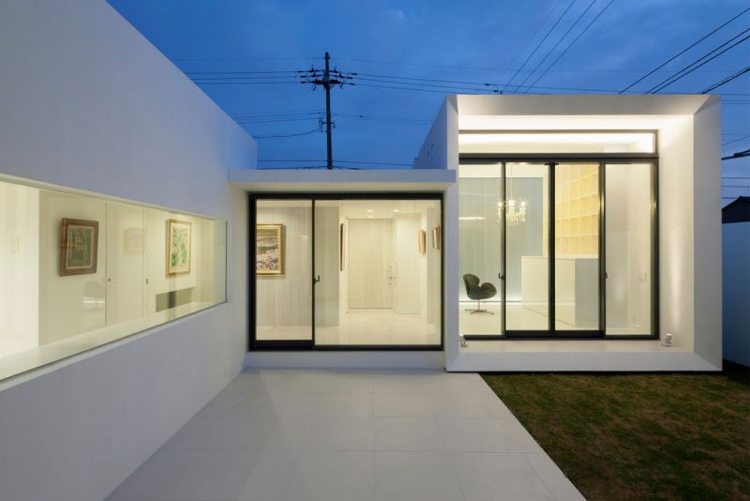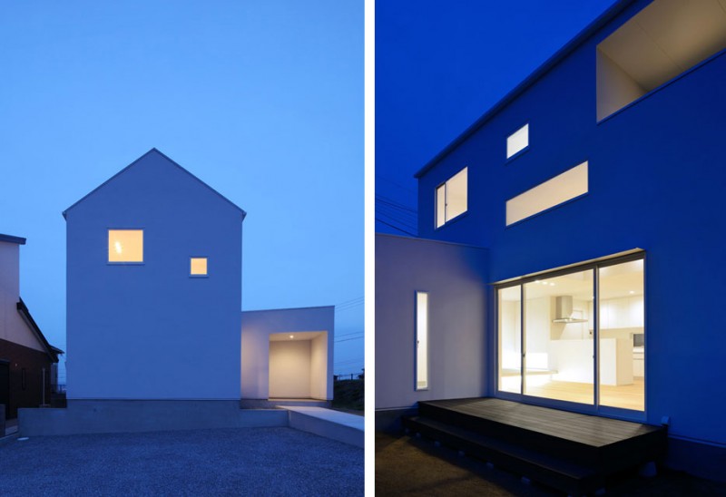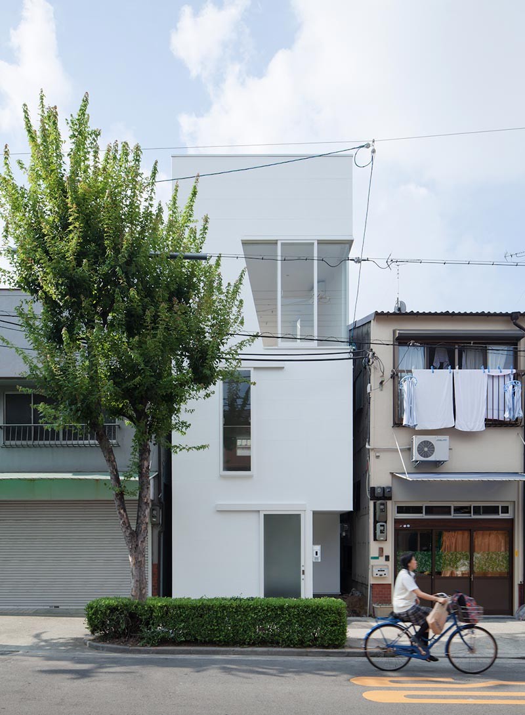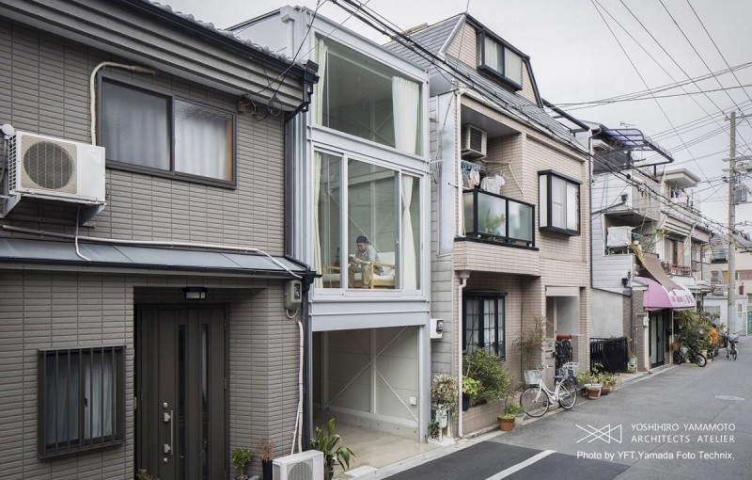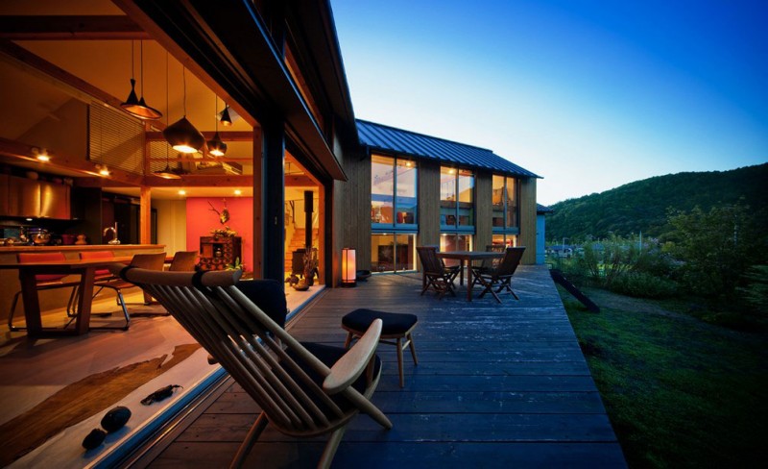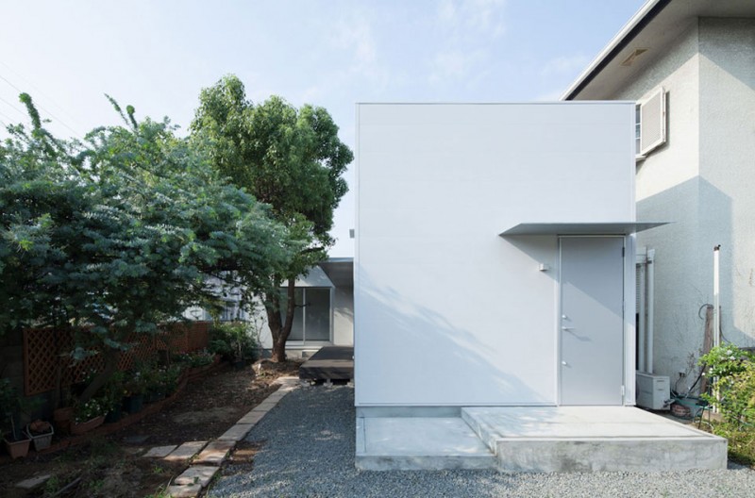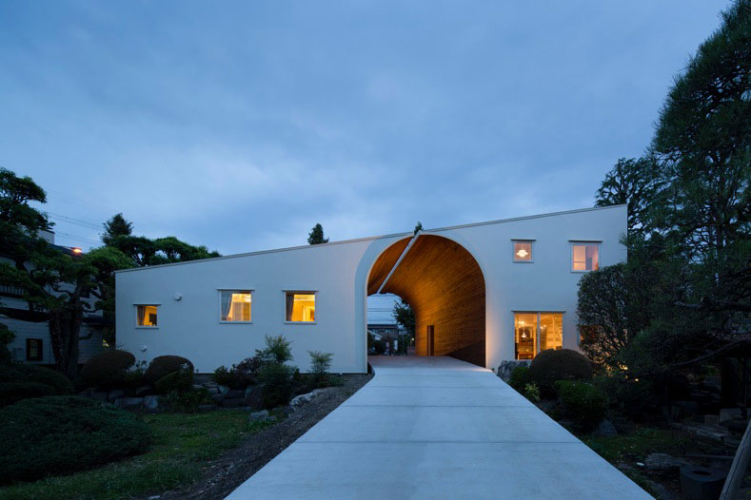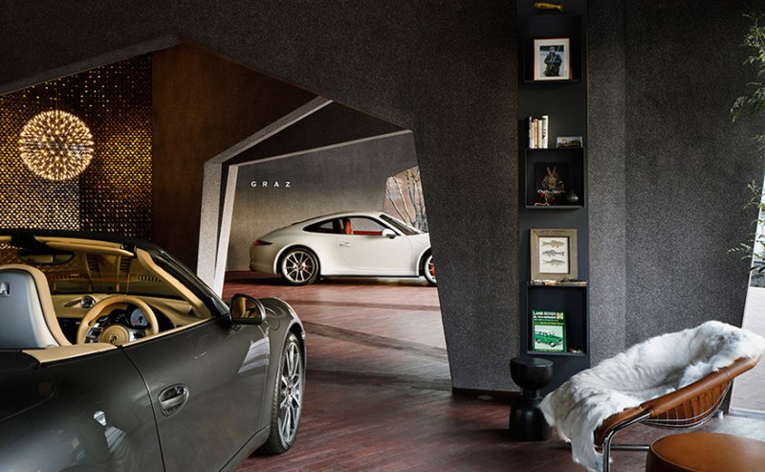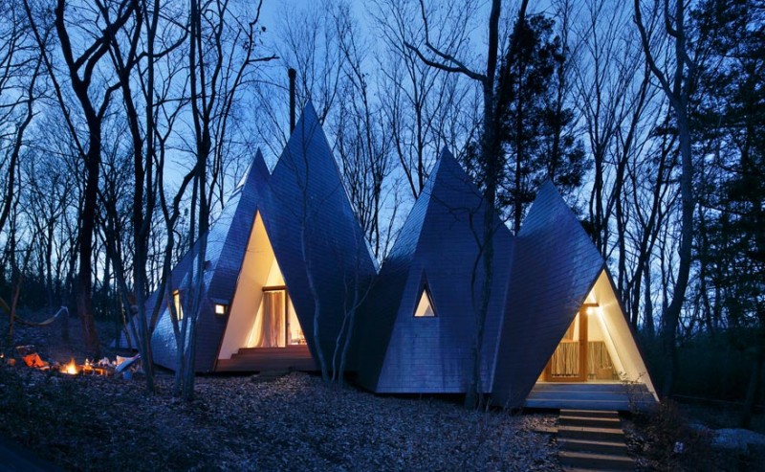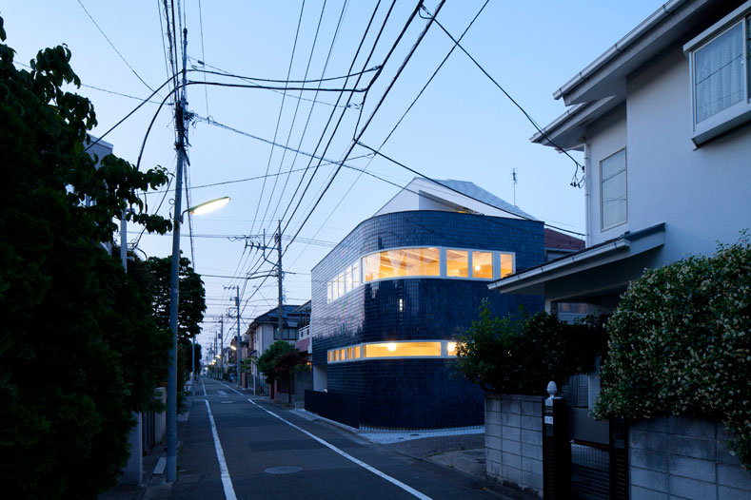Who wouldn’t want a house that looks, feels, and probably smells like an art museum? Well…probably not everyone, but certainly the artist and collector who tasked Ryumei Fujiki and Yukiko Sato of F.A.D.S. with doing just that. The House for Contemporary Art is a standout design that emerges from the outskirts of Tokyo, Japan to present something not often seen in residential architecture. A quick glance at the stark, seamless, white exterior provides instant understanding of what the designer set out to achieve: a house that is a museum but is actually still a home. Continue reading

